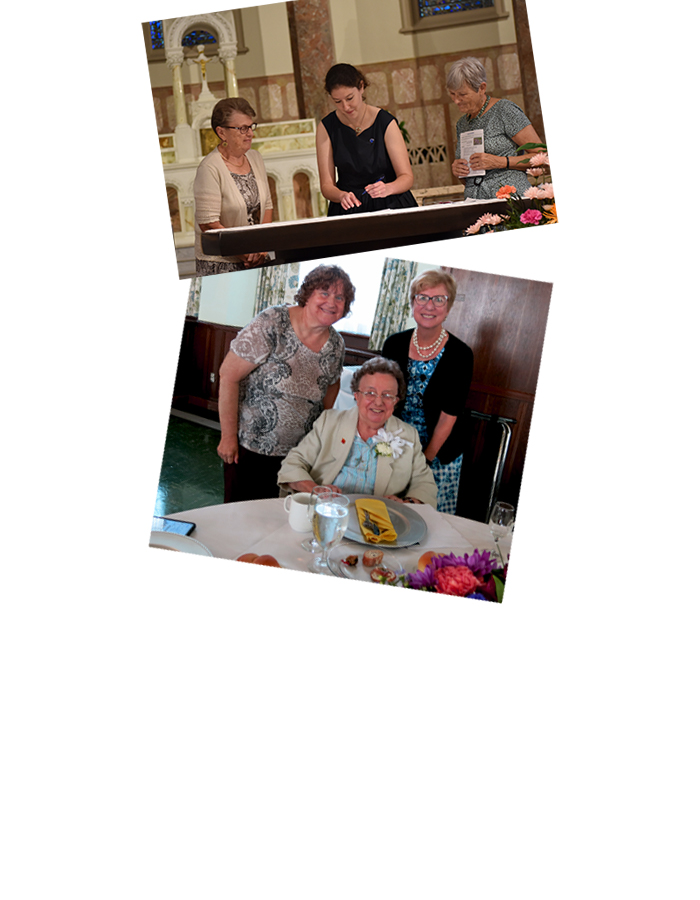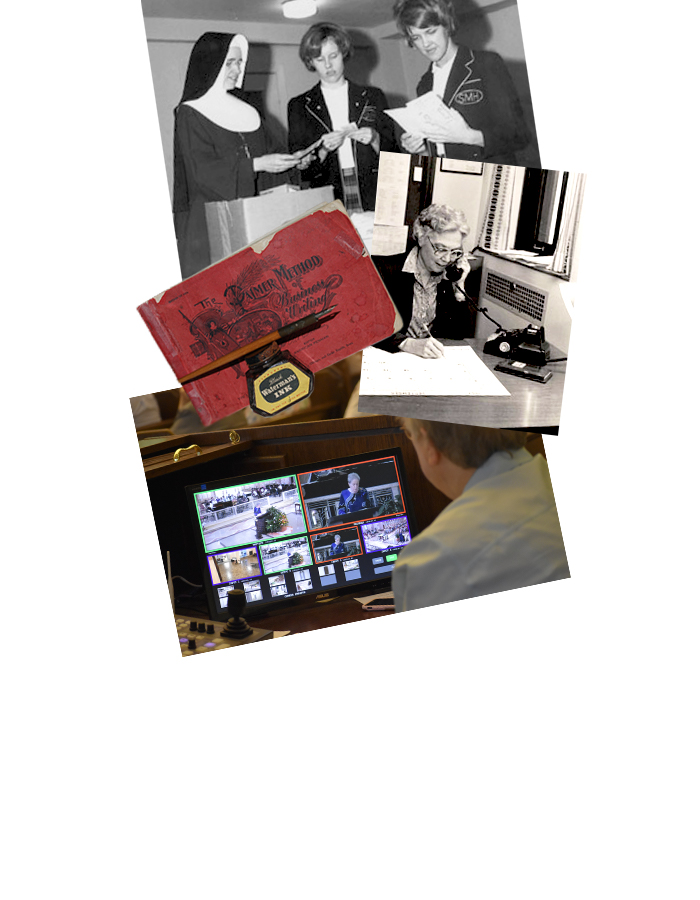Following are the set of design principles guiding the renovation of the IHM Motherhouse.
A comfortable, supportive home
As we discerned the course of the renovation, we envisioned a time when the Motherhouse would transcend our own needs and be open to others. That happened in 2010 with the licensure of 58 Health Care Center beds, open to both sisters and lay residents.
Numerous adaptations, including additional new elevators, provided easy handicapped accessibility throughout the building. Each resident area and skilled-care unit has a common lounge, a dining area, a small kitchen, laundry, public restroom and hydro-tub room. Assisted-living units are designed similar to efficiency apartments for the residents who need the least supervised care. The skilled-care areas are outfitted to serve a range of health care needs including extensive medical attention.
Embracing the strengths of this setting
The design respects the spiritual environment by reinforcing the interconnectedness of the existing cloister, Chapel and courtyards. The pathways around the contemplative campus landscapes link spirituality and nature.
Landscaped courtyards provide protected outdoor spaces for many of the residents with limited access to the outdoors. New enlarged window openings allow residents to enjoy the beauty of the courtyards from the building interior when weather conditions encourage indoor contemplation.
The renovation had minimal effect on the exterior and historical character of the building.
Energy efficiency and resource conservation
The project sets new standards for energy efficiency and resource conservation. All of the building systems are replaced with the most energy-efficient systems possible. Resident rooms are heated and cooled with individual terminal units. Lighting design maximizes the use of daylight and energy efficient fixtures. A fire protection system increases resident safety.
Conservation standards include reusing building components, such as existing doors and trim, woodwork and light fixtures.
Focus on the future
The renovation illustrates a holistic approach. Mechanical systems are designed in conjunction with window replacement criteria. Storm water management is planned to enhance landscape and site design. Natural day lighting is incorporated into the lighting design. Recycling existing materials is both sustainable and helps to preserve the historical building fabric.
The renovation of the Motherhouse forms the foundation for the work of subsequent phases. Renovation of the Motherhouse was completed before the subsequent phases of the Monroe Campus Long Range Master Plan proceeded.










